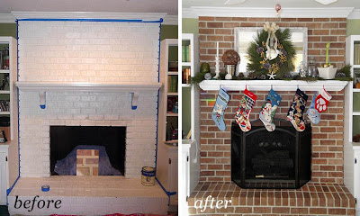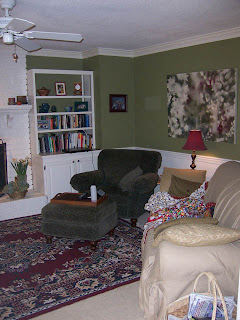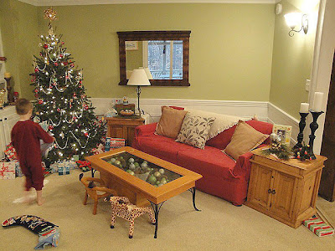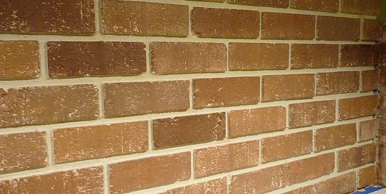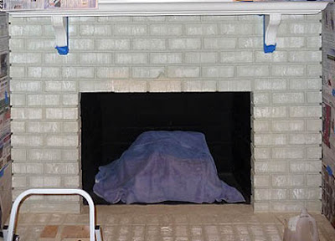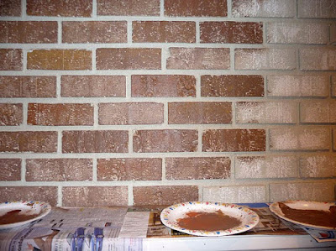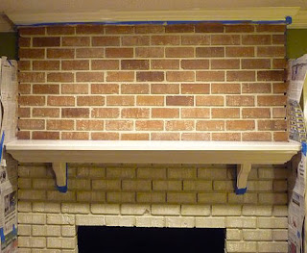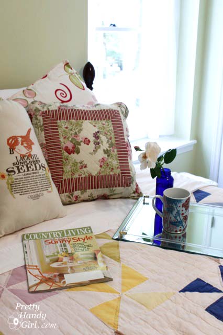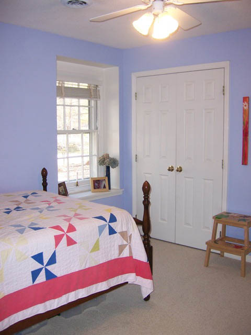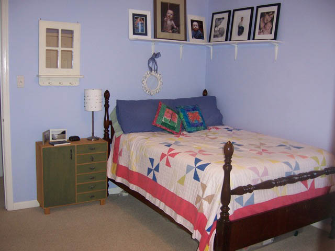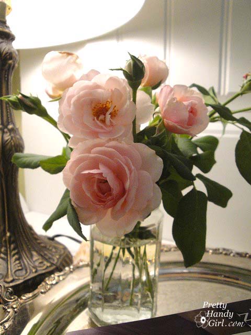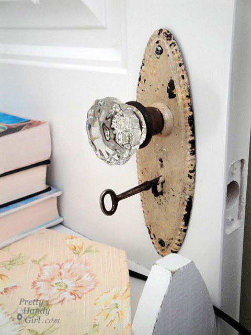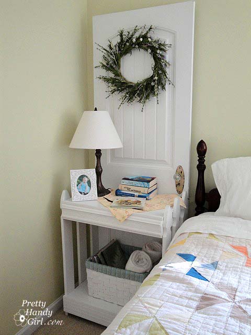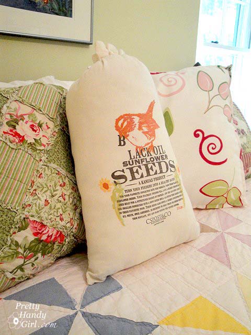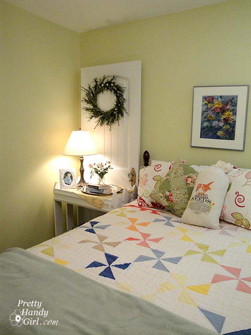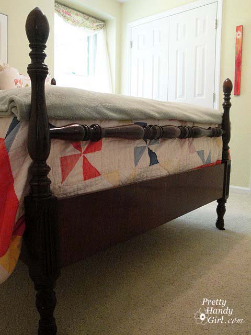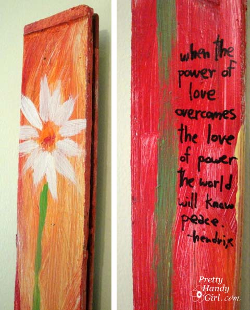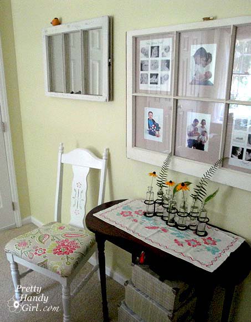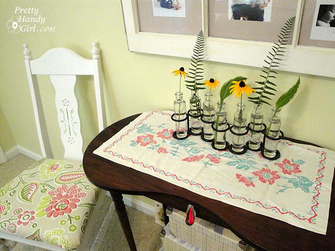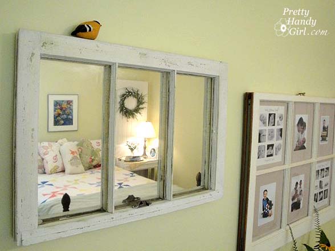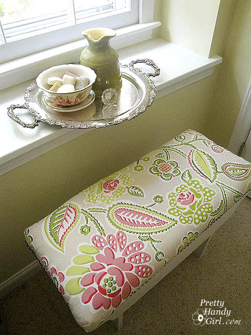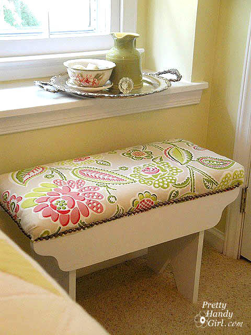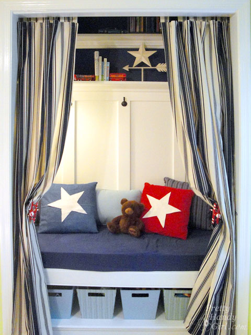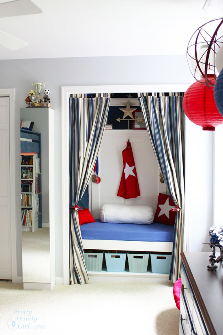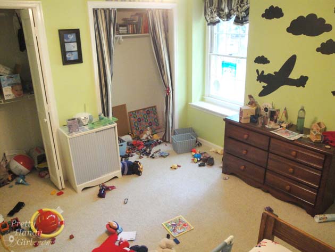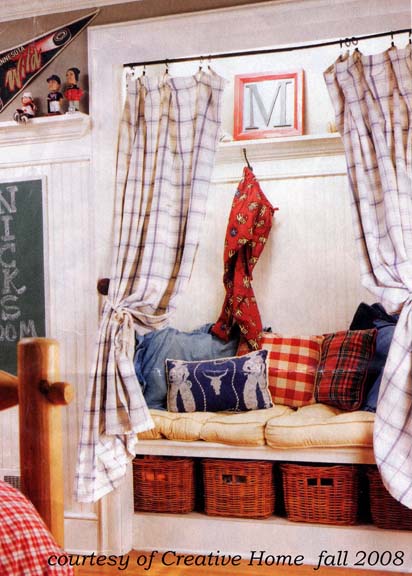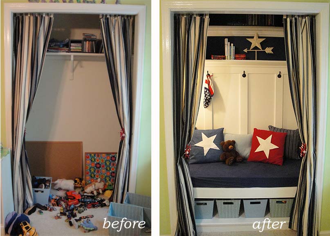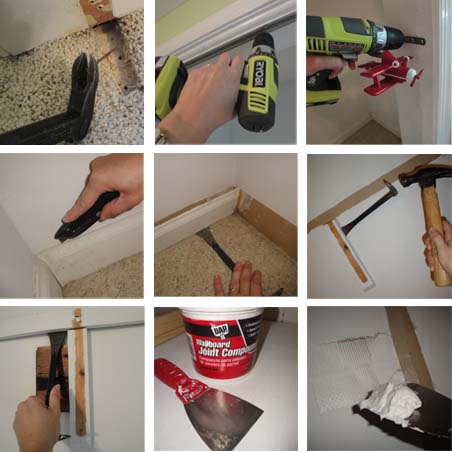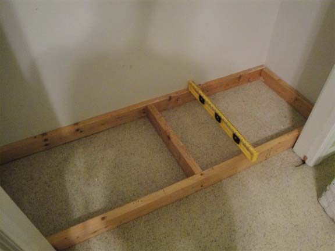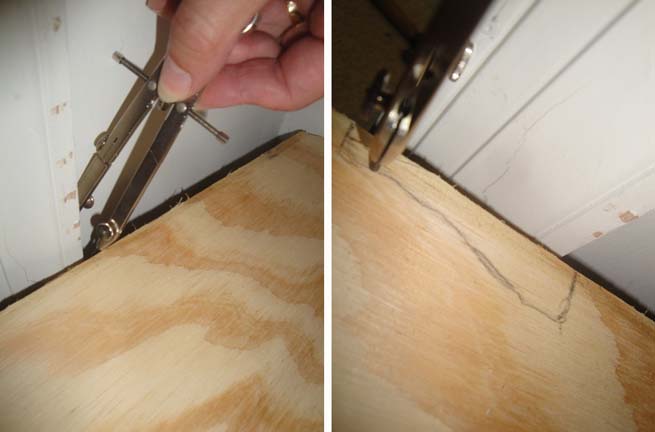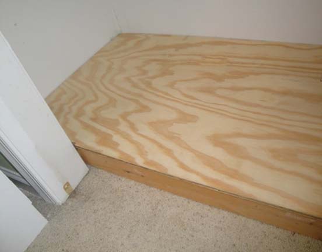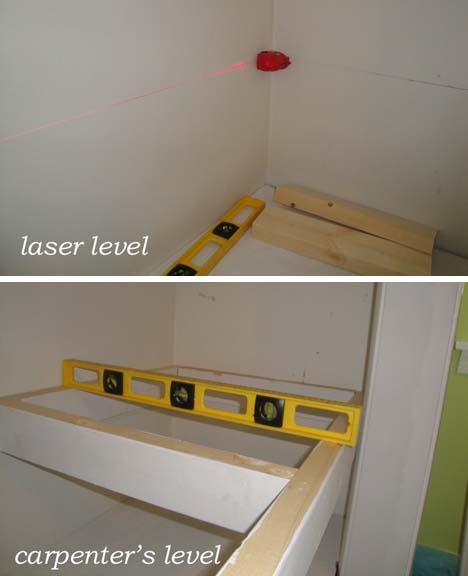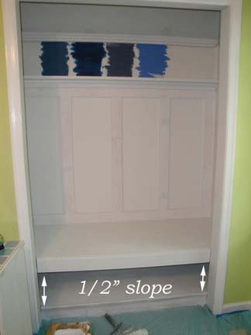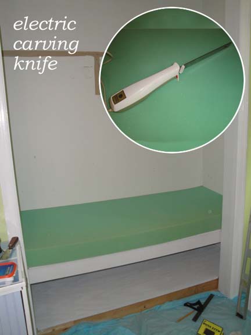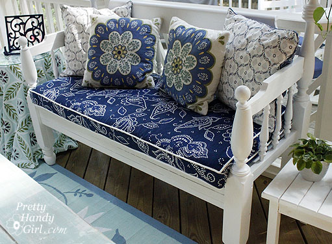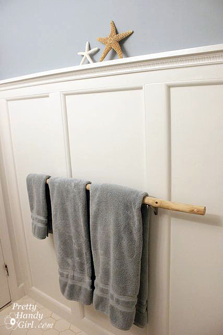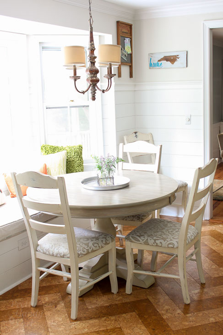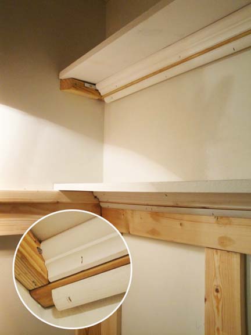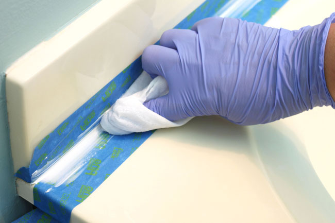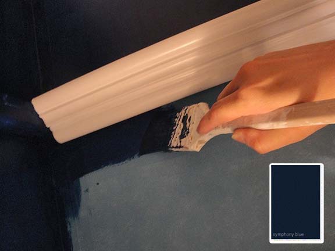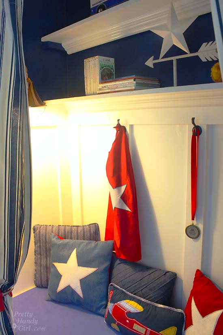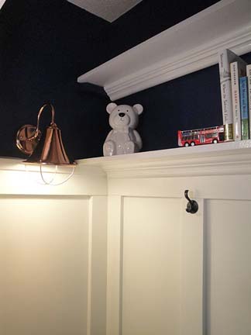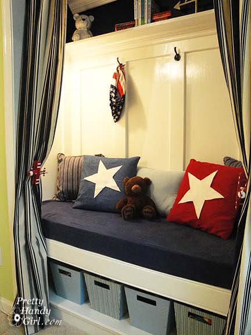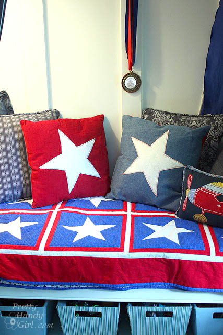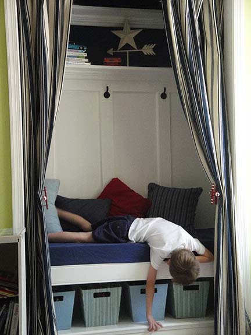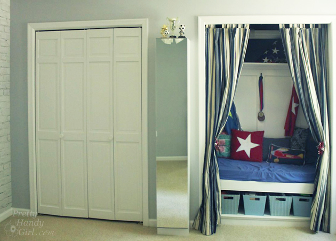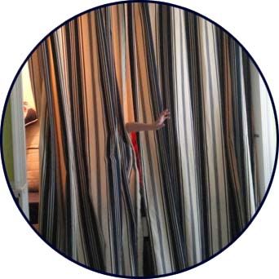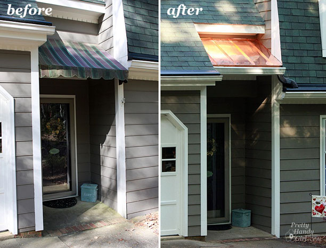On Monday I showed you my fireplace painting from white paint back to brick. This was only one step in our major living room renovation. I hope you will hop back again this week to see some of the other transformations we made to this room.
1. Faux painting brick over a previously painted white brick fireplace
2. Lightening up a room in 5 steps (this post)
3. Painting decorative graphics on a wall
4. Preparing to Install Antique Heart Pine Floors (and living to tell about it!)
5. Installing Heart Pine Floors and the Final Reveal
After the bricks were painted, I enjoyed the results for a few months, but I had bigger ideas for this room. The first was to lighten up the room. This room has no windows, only a sliding glass door that opens to a screened porch. No ceiling lights except two eyeball lights aimed at the fireplace. Add to that a deep pine green paint on the walls and this room was one dark cave.
Years ago Pretty Handy Guy and I learned that the first thing you need to do to increase light in your room is to scrape the popcorn ceiling and repaint it using Valspar’s Ultra Bright Flat White Paint.
This always makes a dramatic difference in how much light is reflected (as opposed to being absorbed by the popcorn texture and dull builder’s white paint.)
Okay, so if you are thinking that I scraped the ceiling myself, think again. I may be pretty handy – and there isn’t much I can’t do – but this is one job I choose NOT to do. I scraped our pantry ceiling and it was easy, but my neck hurt for days! Do yourself a favor and hire someone to scrape, spackle and sand for you if you have neck or shoulder issues like I do. Then you can prime and paint with a roller on an extension pole.
Ceiling scraped, spackled, sanded, primed, and painted with ultra white paint. Wow, that is bright white!
Most people know that adding a lighter color to a room increases the amount of light. Dark colors absorb light while lighter colors reflect them. (Remember the wisdom of not wearing black on a hot sunny day).
After much deliberation*, (because I liked the green color that was already there) I chose a lighter green for the walls. Wasabi Powder by Behr. But I had my favorite “paint guys” at Ace Hardware match the color in a Benjamin Moore Satin Aura Paint.
*When I deliberate, I bring home about 50 different swatches from many brands for each room I am trying to decide for. Then I put up a few at a time stuck in door jams, light switches, etc. I move them around on different walls at different times of the day. Then weed out the ones I don’t like. I live with the colors for at least a week, taking time to narrow my choices down to three. Then I run to buy the little sample paint jars of the colors I chose or have the paint department at Lowe’s mix one ($3 for a sample of ANY color! Woot!)
At this point I am so gung-ho about painting that I grab my brush and paint big 3′ x 1′ patches of the finalists on all four walls right up against the white trim (so I have one edge against white not the existing wall color). But, If you aren’t quite ready to paint on your walls, you can paint your swatches on big pieces of poster board instead. Usually within a day I can decide on “The One.”
Since this was my first experience with Benjamin Moore Aura paint. I was shocked when the paint covered the deeper green with only one coat! Pretty Handy Guy and I are perfectionists about painting, so we have always used two coats on any room we paint. We both agreed that this time we couldn’t see ANY spots showing through with this paint!
We have since painted the office from a dark sienna color
to a light stone color and definitely need the two coats.
One more thing about Aura paint, it really is super low odor. It is more expensive, but you don’t have to use as much since it covers better, no roller marks, and …hey, it is good for you and the environment!
The new color made a difference, but the biggest unexpected change in light happened when we widened this doorway:
I had been trying to convince Pretty Handy Guy for eons months that we really needed to open up the doorway. I wanted to be able to see what our two screaming boys were up to while struggling to pull dinner out of the oven. Or be able to participate in conversation with guests when they sat in the living room and I was busy in the kitchen.
I tried taping up cardboard to show him the new width. But, he just couldn’t see the potential. Luckily, he finally gave in.
The next day, I hired a contractor to open up the doorway. This guy was worth his weight in gold, especially when he proposed a brilliant idea:
“Why not add sconce lights to each side of the opening in the living room since I have to cut holes to move the wiring in your wall anyway?” YES! I yelled. I could kiss that contractor. To this day, I still love those sconces and the light they add to the room. But, most of all, I loved the expression on Pretty Handy Guy’s face (sheer quizzical skepticism) when he heard “sconces”. I found out later that Pretty Handy Guy didn’t have the same vision as I did:
Opening up that wall had an unexpected bonus. It allowed all the light from the kitchen bay window to spill into the living room. So, to recap, here are the light altering changes we made:
- Scrape Ceilings
- Repaint Ceilings Ultrabright White
- Repaint Walls Lighter Green
- Add Sconce Lights to both sides of the wall opening
- Open Doorway
And the results speak for themselves!
and (okay) a few Christmas tree blinkies

